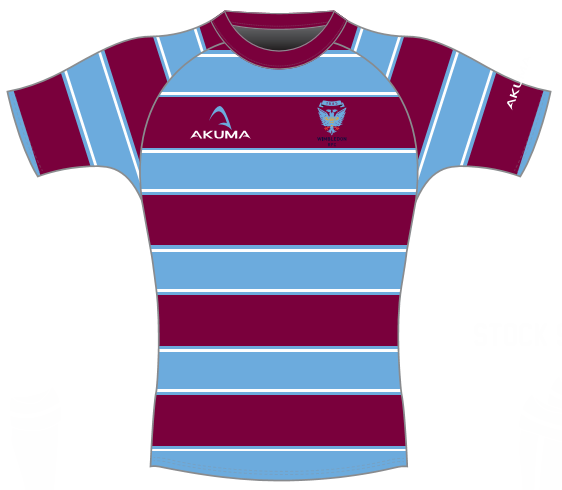Clubhouse Extension
Sat, 05/06/2010 - 21:49 — alecbrown
HOW CAN I HELP?
See the 100 Club for details of how to get involved and how to contribute to the clubhouse extension.
VISION






PLANS
Existing Plan

Future Plan

PROJECT PLAN

| Attachment | Size |
|---|---|
| CGI-ClubRoom.jpg | 103.42 KB |
| CGI-ClubRoom2.jpg | 115.29 KB |
| CGI-ViewFromCarPark.jpg | 110.08 KB |
| CGI-ViewFromTerrace.jpg | 149.26 KB |
| GroundFloorPlan-Existing.jpg | 60.82 KB |
| GroundFloorPlan.jpg | 88.13 KB |
| NorthElevation.jpg | 63.55 KB |
| WestElevation.jpg | 68.46 KB |
| WimbeldonRFUExtensionConstructionTimetable.jpg | 588.05 KB |


